Bridgewater Street, Manchester Offers in the Region Of £159,950
Please enter your starting address in the form input below.
Please refresh the page if trying an alernate address.
- Two Double bedroom Apartment
- Modern Fitted Kitchen
- Open Plan Lounge
- Modern Fitted Bathroom
- Tastefully decorated
- Secure Entrance
- Ideal City Center Location
- Close to all local amenities
- Easy access to Metro & Motorway network
- No Upper Chain - Motivated Sale
The Manchester Estate Agent is please to offer for sale this spacious well appointed apartment located in the City Center.
The apartment located in a complex of only 3 apartments comprises of open plan lounge and kitchen/diner with modern fitted kitchen and laminate flooring throughout, with base and wall mounted units and matching work surfaces. Windows to front and side aspect allow plenty of light making this a bright and airy room.
Two double bed rooms provide ample room for double bed and bedroom suites with the 2nd bed room housing the airing cupboard with the immersion water heater, carpeted to both bed rooms with the additional benefit of secondary glazing to both rooms. The hallway has a utility cupboard that has plumbing for a washing machine/condenser dryer.
A modern bathroom with a 2 pc suite with panelled bath adn overhead rain effect shower head, pedestal wash basin, low lever w.c., part tiled and laminate panelled walls in cream with sparkle, tiled floor in white tiles.
The property is ideally located for either an investment purchase or owner occupier being situated close to Deansgate Metro and Mancunian way with its motorway network. The property is within walking distance to Deansgate with its wide array of shops, restaurant, bars and other facilities including Great Northern with its bars, restaurants and Cinema.
Lease 150 years from 1st Jan 2005
Service Charge 2018 £155.45
Ground rent : First 25 years £150
Council Tax Band C
Viewings by appointment only, our viewing times are between 9-5pm Monday to Thursday and we are open from 9am to 5pm on Friday’s and we are also open on Saturday’s between 10am and 2pm.
Our company policy is to Answer all enquiries 7 days per week from 8am to 9pm and instant chat is available on our website where you can chat with a member of our team when our offices are closed.
For our live chat function please visit www.themanchesteragent.co.uk
You can talk to us on Facebook at www.facebook.com/themanchesteragent
Or if Twitter is more your thing our home is @themanchesterea
Its is important that when you purchase your investment, you have a management company in place. We at The Manchester Estate Agent Sales & Lettings will take of all your lettings and management needs and ensure your asset doesn't become a liability!
These particulars, whilst believed to be accurate are set out as a general outline only for guidance and do not constitute any part of an offer or contract. Intending purchasers should not rely on them as statements of representation of fact, but must satisfy themselves by inspection or otherwise as to their accuracy. No person in this firms employment has the authority to make or give any representation or warranty in respect of the property. Fixtures and fittings other than those mentioned are to be agreed with the seller.
Rooms
Lounge/Kitchen - 15' 7'' x 14' 2'' (4.75m x 4.31m)
Lounge Area : Walls painted magnolia with laminate flooring, vertical blinds to windows, power points, TV Aerial point, wall mounted lighting, door to hallway
Kitchen Area
Kitchen Area : Walls painted magnolia, light oak effect wall and base units with grey marble effect work surface, Stainless Steel 1 & 1/2 bowl sink unit with mixer taps, Built in electric hob & oven with stainless steel extractor hood over, under counter lighting, breakfast bar with built in shelving, laminate flooring, vertical blind to window, ceiling spot lights
Master Bedroom - 12' 8'' x 8' 6'' (3.86m x 2.59m)
Walls painted magnolia, carpeted flooring, vertical blinds to windows, power points, wall mounted lighting
Bedroom 2 - 10' 9'' x 10' 1'' (3.27m x 3.07m)
Walls painted magnolia, carpeted flooring, vertical blinds to window, power points, wall mounted lights, airing cupboard housing immersion water heater
Bathroom
White 3 piece suite with panel enclosed bath, separate hot & cold water taps, over head rain effect shower with shower rail & curtain, pedestal wash basin with mixer tap, low lever w.c., with concealed cistern, mirror fitted to wall over wash basin, walls part tiled with pvc panelled walls in cream with sparkle, white tiles to floor
Entrance Hall
Laminate flooring, doors to all rooms, utility cupboard with plumbing for washing machine & power points
 2
2  1
1  1
1Photo Gallery
EPC
Floorplans (Click to Enlarge)
Nearby Places
| Name | Location | Type | Distance |
|---|---|---|---|
Manchester M3 4NH


The Manchester Estate Agent, 49 Piccadilly, Manchester M1 2AP
Tel: 0161 531 3876 | Email: Info@themanchesteragent.co.uk
Properties for Sale by Region | Properties to Let by Region | Privacy & Cookie Policy
©
The Manchester Agent. All rights reserved.
Powered by Expert Agent Estate Agent Software
Estate agent websites from Expert Agent


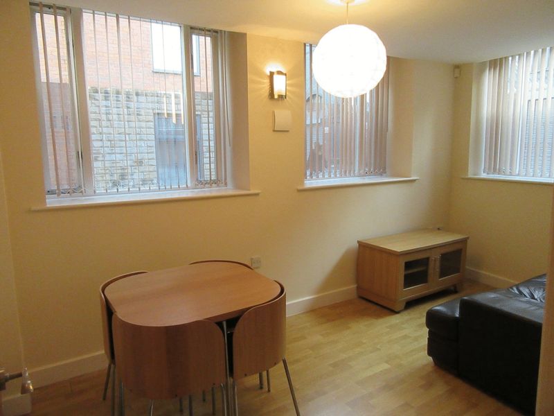
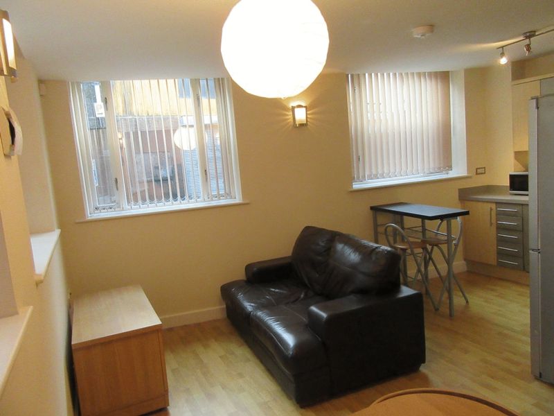
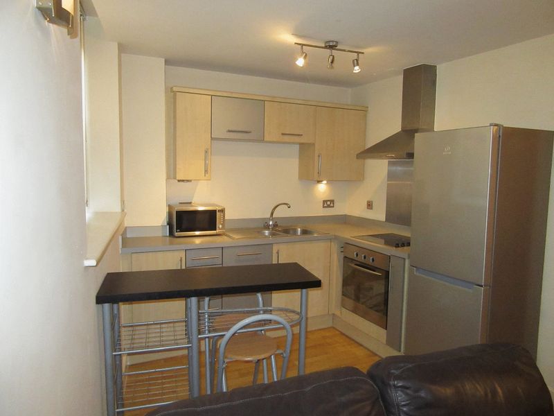
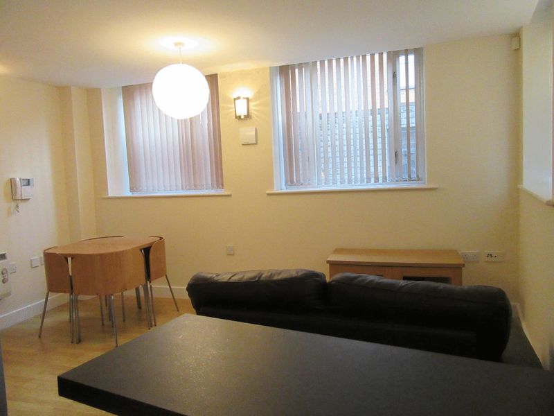
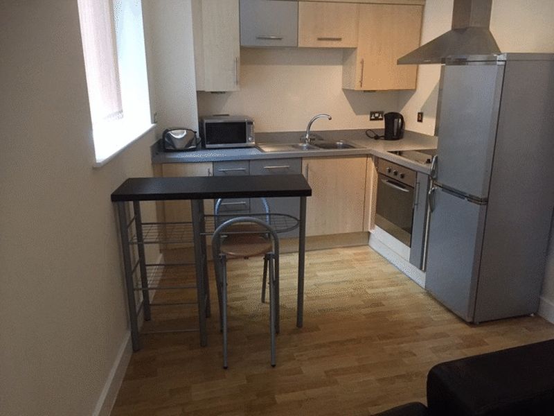
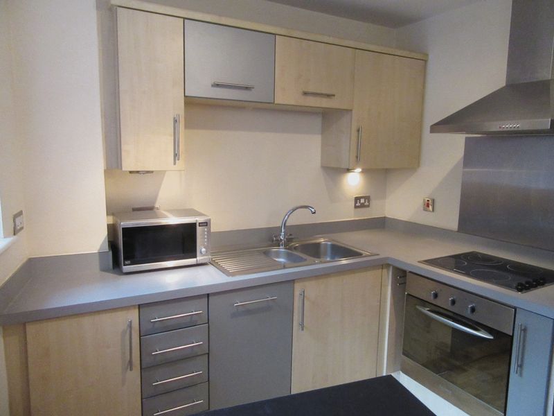
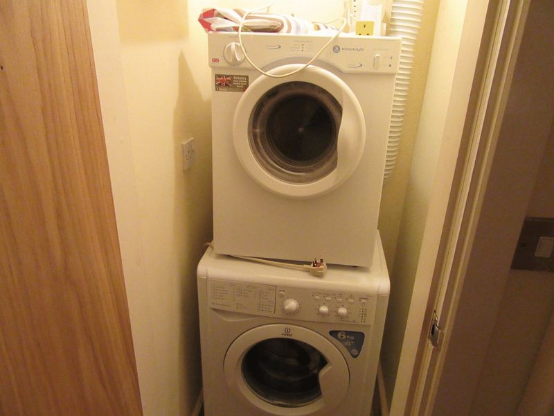
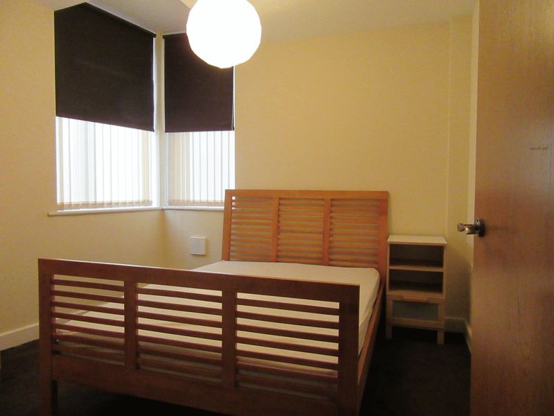
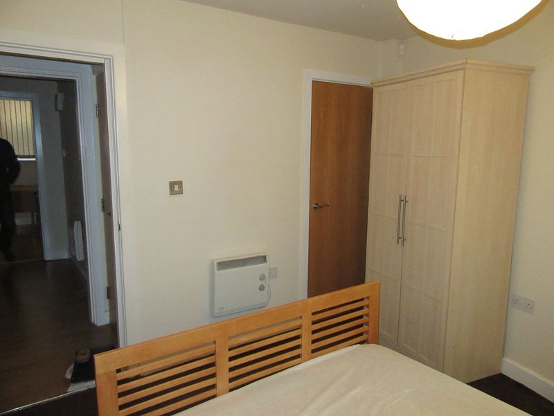
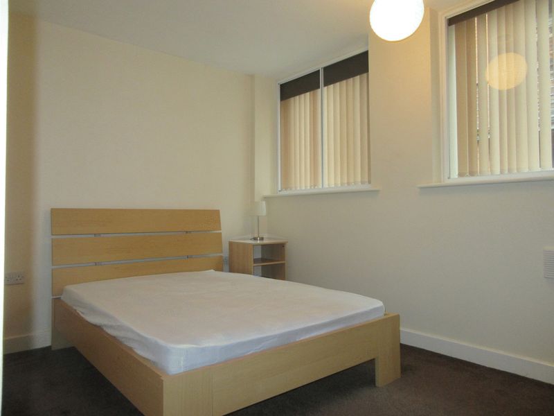
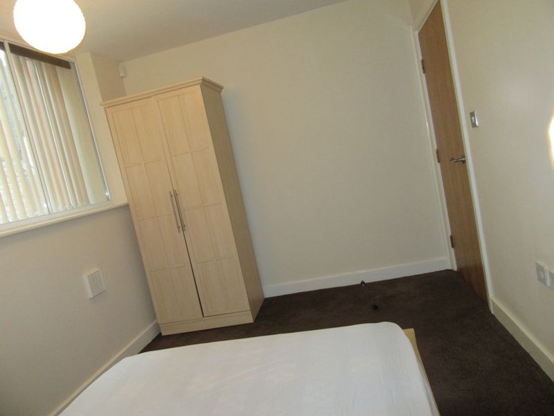
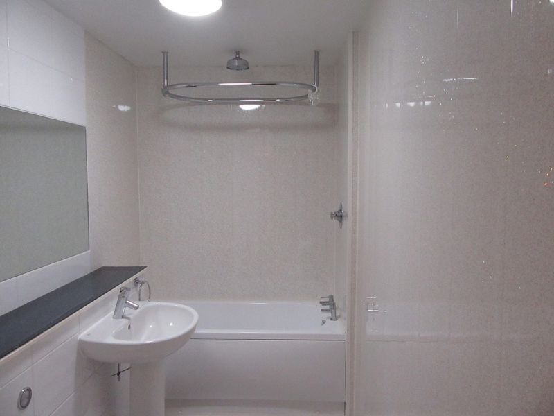
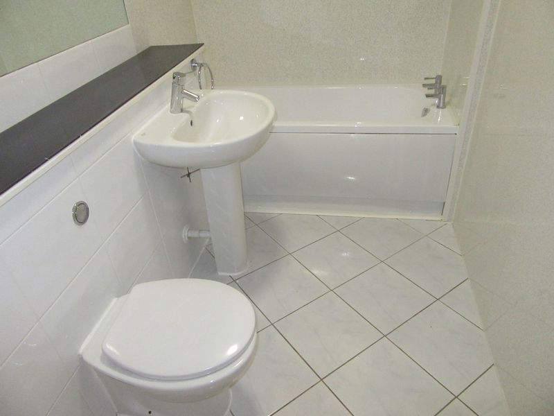
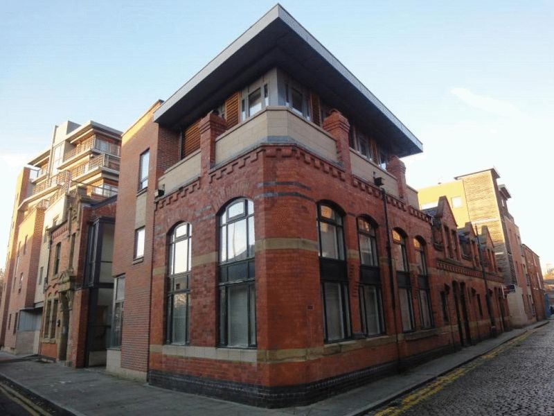
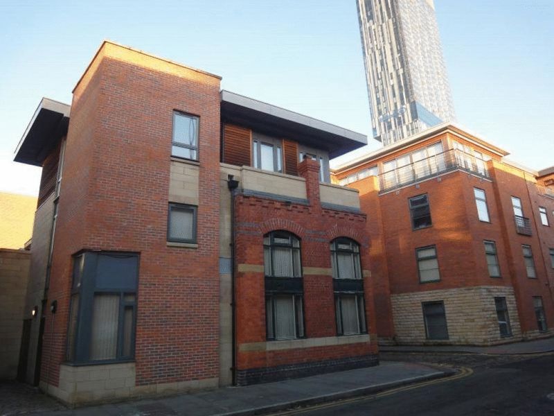















 Mortgage Calculator
Mortgage Calculator
